Precasting building elements is not a new idea, states F. Thomas Collins in one of his Tilt-Up publications, Manual of Tilt-Up Construction, published in 1955 and 1965. Villagers in Jarmo, Iraq, made walls for their dwellings from touf, a pressed mud, as early as 4700 B.C. As cementitious materials became available, the quality and durability of these precast materials were significantly improved. The Romans produced pozzolan cement, which they used extensively in their building projects.
What we know today as tilt up evolved from early innovation, and undoubtedly throughout the evolution of concrete construction it has had many applications. However, the feasibility of building large thin-walled wallboards has to wait for the arrival of reinforced concrete, which began to be used in the early 20th century.

Steps in the construction of a typical Tilt-Up building:
1. The concrete floor slab, which typically serves as the casting base for the panels, is placed on the prepared subgrade. At the same time, the foundations on which the wall panels will be set are constructed.
2. The wall construction process begins by laying out the panels on the floor slab and constructing the formwork.
3. With forms in place, release agents are then sprayed, chairs and reinforcement are placed, and embedded items attached for items such as structural supports and attachments and lifting and bracing hardware.
4. Concrete is then placed in the forms, finished, and cured.
5. Next is a waiting period of a week to 10 days while the concrete attains sufficient strength for lifting. Ideally, formwork would be removed at this time but oftentimes formwork is re-used on another portion of the same project.
6. On lifting day, cables are attached to inserts cast into the panels and the crane lifts each panel in the desired sequence and sets it on the prepared foundation; before releasing the panels, temporary braces are installed to support the panel until the roof structure is attached. This process is repeated until all the panels are set into their desired position.
7. Connections between panels are made, concrete is placed to tie the floor slab to walls, joints are caulked, patching is performed if necessary to repair blemishes, and once the roof is permanently connected to the walls, the bracing is removed.
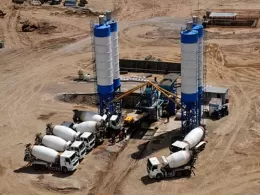

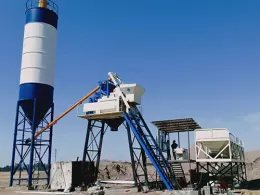


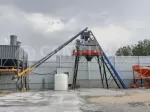


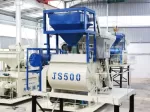
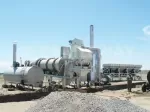
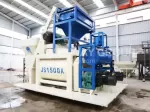
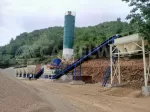
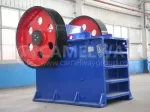
1 Comment